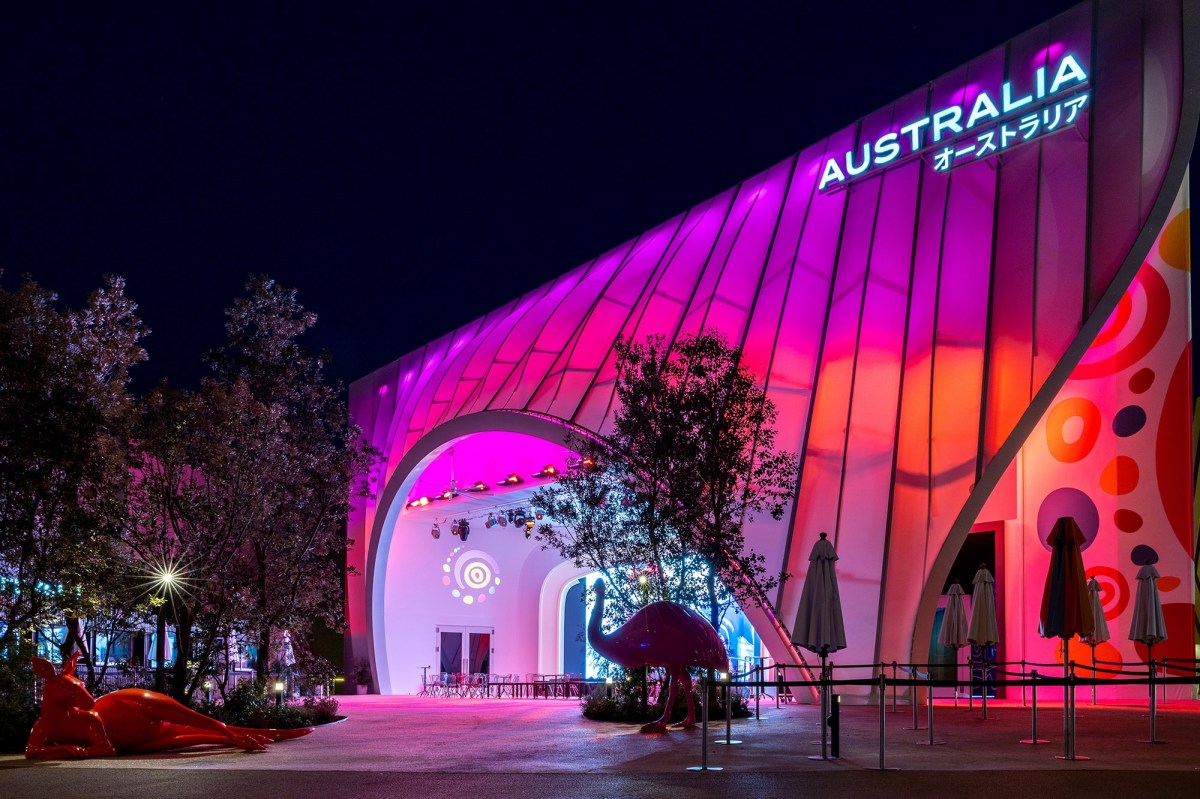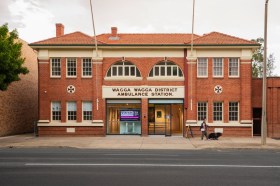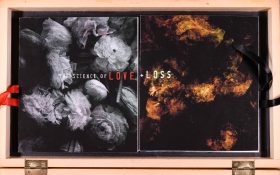When it was first announced that Australia’s Pavilion at World Expo 2025 Osaka was going to be shaped like a gumnut, it was received with mixed feelings. But the kitschy idea has been pulled off by architecture and design practice Buchan – indeed, it is spectacular.
The Pavilion opened last weekend, Sunday 13 April, and is now welcoming visitors.
The Pavilion is wrapped in a pleated, tensile fabric that creates a kind of canvas awning by day, and a project screen for colourful activation by night. A lazy fibreglass kangaroo and emu sculptures welcome waiting guests.
In many ways, a World Expo is a tourism advertising opportunity on steroids. World Expo organisers are expecting 28 million visitors, which represents an incredible commercial opportunity for Australian business.
So how is our presentation ‘selling’ Australia to the world in 2025?
Read: Australian Pavilions from Expo 70 to 2025
What visitors see in Osaka 2025
The first impression will be the Pavilion’s form, which is an abstraction of the eucalypt gumnut bursting into bloom. It really is a bit of a reach as a form, but nevertheless has an open welcoming quality. The designers explain the open gumnut design, “symbolises the empowerment of the next generation to face the challenges of tomorrow with confidence”.
Where this design works is in the evening when it become animated by colourful light.
Barbara Bynder, from the collective Karrda (the Indigenous adviser on the Australia Pavilion), explains: “When we started talking about the vibrant colours and wildflowers of Australia, we came to a beautiful picture of a pink gum blossom opening, the rich red soil and the ever-changing colours of the ocean from north to south. What we’re trying to say, through the use of the colours of Australia, is that we are a multicultural society. All of this is part of our vibrancy as a modern, growing, emerging, modern country.”
The exterior shell of the building creates a gathering space with a stage for performances, some landscaping (which feels a bit thin) and a yarning circle – creating a kind of mini Cultural Precinct. There is also a full-service café offering Australian food and drink.
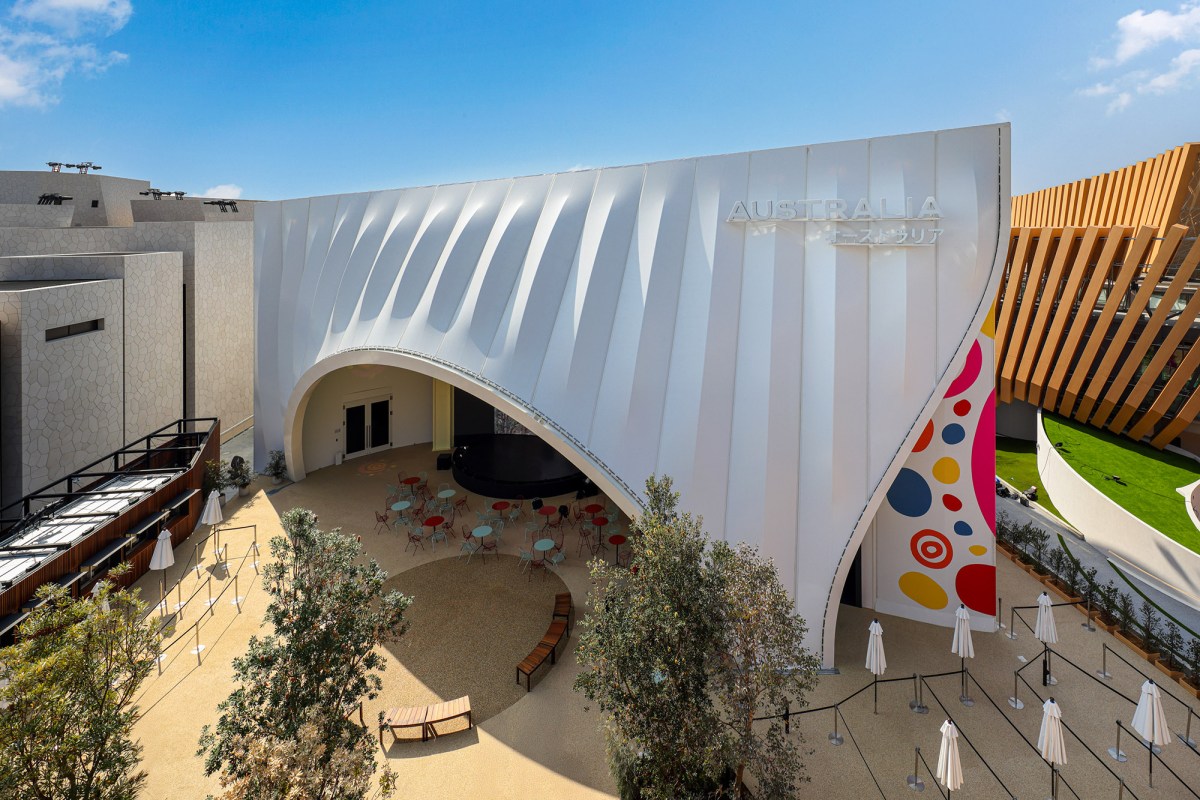
Inside, visitors are truly transported. They move through a sort of sensory bush walk that immerses them in the sights, sounds and feel of being on Country. The flow, walking through the Pavilion, follows songlines that traverse the land, sharing knowledge of Indigenous peoples, just as they have for tens of thousands of years.
“Songlines traverse Country and share deep knowledge between First Nations peoples across time and geography. This flow has been embedded in the architecture and exhibition design, recognising a living culture that continues to evolve,” adds Bynder.
Bynder, with co-adviser Farley Garlett, wanted to ensure that the translation, presentation and representation of Indigenous culture at World Expo 2025 is inclusive of all societies across Australia, respecting that Indigenous culture is not homogenous and not all stories are theirs to tell.

Lighting transforms the Pavilion as guests move through, transitioning in a cycle from day to night, and across various landscapes. The hope is an overarching feeling to protect our planet, as visitors witness Australia’s breathtaking natural beauty. At one moment they are immersed in a dense forest, and next underwater via a multiscreen projection.
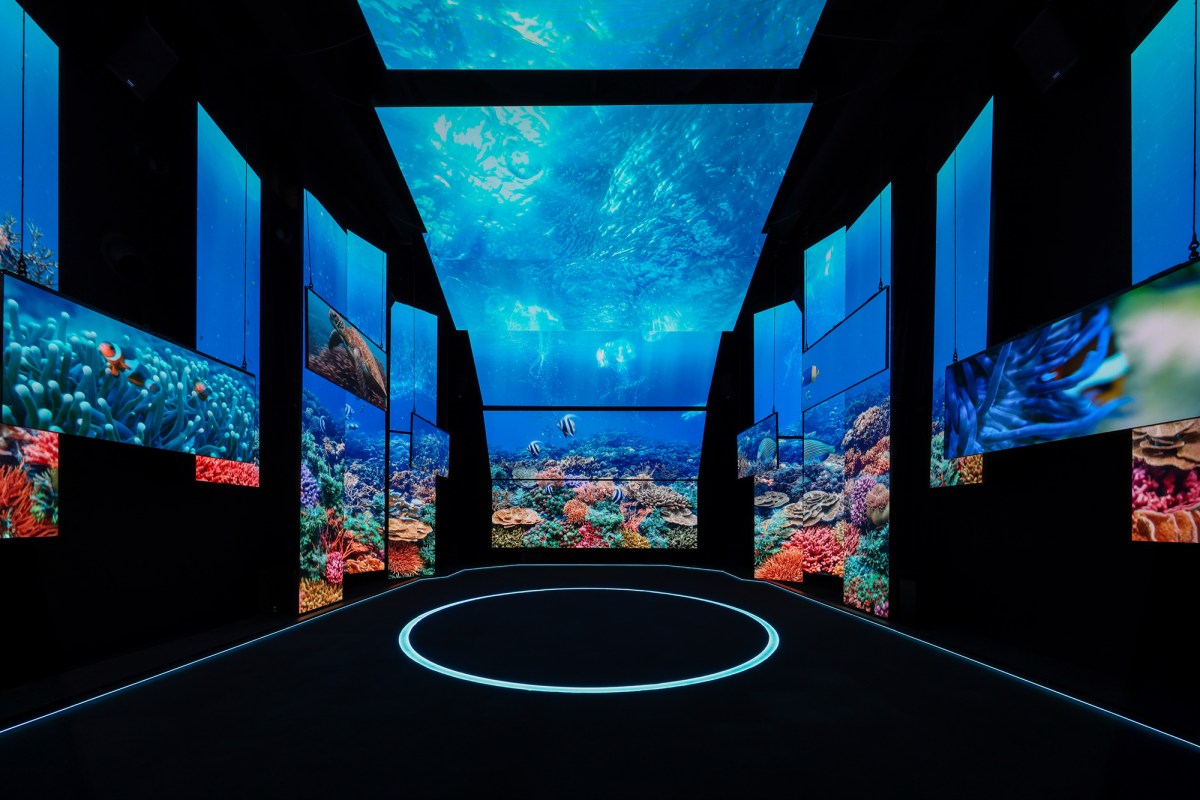
Separate to the public spaces is a Special Event Zone for function to host events, meeting and presentations. It is flooded with natural light and looks outside to the landscape that has been created.
A key aspect of the Pavilion is the integration of Australian design, art and craft – in particular, sculptures made by Indigenous artists hang in the foyer, while lighting, carpet and furniture by Australian designers and manufacturers showcase the nation’s creativity and innovation.
Project designer on the Australia Pavilion, Rob Baxter concludes: “The VIP guest experience starts when you step across the threshold, with spaces that capture the essence of Australia’s rich physical environment and cultural diversity… Connection to the outdoors and natural light is prioritised, with the tensile fabric shell capturing changing shadows across the day. Engaging, sensory-rich spaces provide a memorable experience that will stay with visitors when they leave.”
World Expo 2025 Osaka runs for six months from 13 April to 13 October 2025. Australia is participating in World Expo 2025 alongside more than 150 nations and regions.
